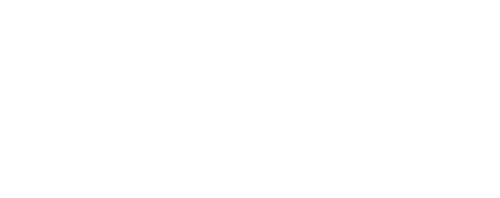


Listing Courtesy of:  Northwest MLS / Alpine Group / CENTURY 21 Center Point / Heidi Cavinaw
Northwest MLS / Alpine Group / CENTURY 21 Center Point / Heidi Cavinaw
 Northwest MLS / Alpine Group / CENTURY 21 Center Point / Heidi Cavinaw
Northwest MLS / Alpine Group / CENTURY 21 Center Point / Heidi Cavinaw 382 Snowberry Lane Leavenworth, WA 98826
Active (234 Days)
$1,290,000
MLS #:
2303414
2303414
Taxes
$6,645(2024)
$6,645(2024)
Lot Size
7.03 acres
7.03 acres
Type
Single-Family Home
Single-Family Home
Year Built
2018
2018
Style
2 Story
2 Story
Views
Territorial
Territorial
School District
Cascade
Cascade
County
Chelan County
Chelan County
Community
Plain
Plain
Listed By
Emily Ostrem, Alpine Group
Heidi Cavinaw, CENTURY 21 Center Point
Heidi Cavinaw, CENTURY 21 Center Point
Source
Northwest MLS as distributed by MLS Grid
Last checked Jan 22 2025 at 4:49 PM GMT+0000
Northwest MLS as distributed by MLS Grid
Last checked Jan 22 2025 at 4:49 PM GMT+0000
Bathroom Details
- Full Bathroom: 1
- 3/4 Bathroom: 1
Interior Features
- Washer(s)
- Stove(s)/Range(s)
- Refrigerator(s)
- Microwave(s)
- Dryer(s)
- Dishwasher(s)
- Wired for Generator
- Water Heater
- Walk-In Closet(s)
- Vaulted Ceiling(s)
- Sprinkler System
- Sauna
- Jetted Tub
- Hot Tub/Spa
- High Tech Cabling
- Fireplace
- Double Pane/Storm Window
- Concrete
- Ceiling Fan(s)
Subdivision
- Plain
Lot Information
- Secluded
- Dirt Road
Property Features
- Stable
- Sprinkler System
- Shop
- Rv Parking
- Propane
- Outbuildings
- Hot Tub/Spa
- High Speed Internet
- Fenced-Partially
- Cable Tv
- Barn
- Arena-Outdoor
- Fireplace: Gas
- Fireplace: 1
- Foundation: Slab
- Foundation: Poured Concrete
Heating and Cooling
- Stove/Free Standing
- Radiator
- Ductless Hp-Mini Split
- Baseboard
Flooring
- Vinyl Plank
- Concrete
Exterior Features
- Wood
- Metal/Vinyl
- Roof: Metal
Utility Information
- Sewer: Septic Tank
- Fuel: Propane, Electric
School Information
- Elementary School: Buyer to Verify
- Middle School: Icicle River Mid
- High School: Cascade High
Parking
- Rv Parking
- Detached Garage
- Attached Garage
- Driveway
- Detached Carport
Stories
- 2
Living Area
- 2,240 sqft
Location
Estimated Monthly Mortgage Payment
*Based on Fixed Interest Rate withe a 30 year term, principal and interest only
Listing price
Down payment
%
Interest rate
%Mortgage calculator estimates are provided by C21 Center Point and are intended for information use only. Your payments may be higher or lower and all loans are subject to credit approval.
Disclaimer: Based on information submitted to the MLS GRID as of 1/22/25 08:49. All data is obtained from various sources and may not have been verified by broker or MLS GRID. Supplied Open House Information is subject to change without notice. All information should be independently reviewed and verified for accuracy. Properties may or may not be listed by the office/agent presenting the information.





Description