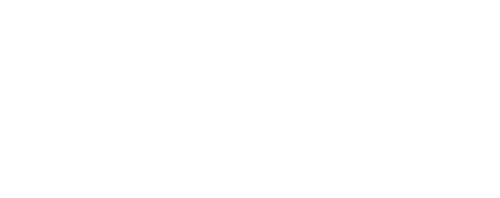


Listing Courtesy of:  Northwest MLS / Century 21 Center Point / Pooya Roohani / CENTURY 21 Center Point / Jacob Mauer
Northwest MLS / Century 21 Center Point / Pooya Roohani / CENTURY 21 Center Point / Jacob Mauer
 Northwest MLS / Century 21 Center Point / Pooya Roohani / CENTURY 21 Center Point / Jacob Mauer
Northwest MLS / Century 21 Center Point / Pooya Roohani / CENTURY 21 Center Point / Jacob Mauer 406 S Chestnut Street Ellensburg, WA 98926
Active (30 Days)
$295,000
MLS #:
2304438
2304438
Taxes
$2,208(2024)
$2,208(2024)
Lot Size
5,000 SQFT
5,000 SQFT
Type
Single-Family Home
Single-Family Home
Year Built
1945
1945
Style
1 Story
1 Story
Views
Territorial, Mountain(s), City
Territorial, Mountain(s), City
School District
Ellensburg
Ellensburg
County
Kittitas County
Kittitas County
Community
Mountain View
Mountain View
Listed By
Pooya Roohani, Century 21 Center Point
Jacob Mauer, CENTURY 21 Center Point
Jacob Mauer, CENTURY 21 Center Point
Source
Northwest MLS as distributed by MLS Grid
Last checked Nov 24 2024 at 4:09 AM GMT+0000
Northwest MLS as distributed by MLS Grid
Last checked Nov 24 2024 at 4:09 AM GMT+0000
Bathroom Details
- Full Bathroom: 1
Interior Features
- Washer(s)
- Stove(s)/Range(s)
- Refrigerator(s)
- Dryer(s)
- Dishwasher(s)
- Water Heater
- Wall to Wall Carpet
- Fireplace
Subdivision
- Mountain View
Lot Information
- Sidewalk
- Paved
- Curbs
Property Features
- Outbuildings
- High Speed Internet
- Gas Available
- Fenced-Fully
- Cable Tv
- Fireplace: Gas
- Fireplace: 1
- Foundation: Poured Concrete
Heating and Cooling
- Wall Unit(s)
Flooring
- Carpet
- Vinyl
Exterior Features
- Metal/Vinyl
- Roof: Composition
Utility Information
- Sewer: Sewer Connected
- Fuel: Natural Gas, Electric
School Information
- Elementary School: Buyer to Verify
- Middle School: Buyer to Verify
- High School: Buyer to Verify
Parking
- Driveway
- Detached Carport
Stories
- 1
Living Area
- 1,050 sqft
Location
Estimated Monthly Mortgage Payment
*Based on Fixed Interest Rate withe a 30 year term, principal and interest only
Listing price
Down payment
%
Interest rate
%Mortgage calculator estimates are provided by C21 Center Point and are intended for information use only. Your payments may be higher or lower and all loans are subject to credit approval.
Disclaimer: Based on information submitted to the MLS GRID as of 11/23/24 20:09. All data is obtained from various sources and may not have been verified by broker or MLS GRID. Supplied Open House Information is subject to change without notice. All information should be independently reviewed and verified for accuracy. Properties may or may not be listed by the office/agent presenting the information.




Description