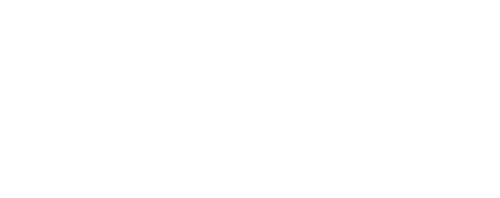


Listing Courtesy of:  Northwest MLS / Century 21 Center Point / Heidi Cavinaw / CENTURY 21 Center Point / Jacob Mauer
Northwest MLS / Century 21 Center Point / Heidi Cavinaw / CENTURY 21 Center Point / Jacob Mauer
 Northwest MLS / Century 21 Center Point / Heidi Cavinaw / CENTURY 21 Center Point / Jacob Mauer
Northwest MLS / Century 21 Center Point / Heidi Cavinaw / CENTURY 21 Center Point / Jacob Mauer 3644 Hanson Road Ellensburg, WA 98926
Active (135 Days)
$1,899,900
MLS #:
2261506
2261506
Taxes
$11,732(2024)
$11,732(2024)
Lot Size
15.01 acres
15.01 acres
Type
Single-Family Home
Single-Family Home
Year Built
2023
2023
Style
1 1/2 Story
1 1/2 Story
Views
Territorial, Mountain(s)
Territorial, Mountain(s)
School District
Ellensburg
Ellensburg
County
Kittitas County
Kittitas County
Community
Westside
Westside
Listed By
Heidi Cavinaw, Century 21 Center Point
Jacob Mauer, CENTURY 21 Center Point
Jacob Mauer, CENTURY 21 Center Point
Source
Northwest MLS as distributed by MLS Grid
Last checked Nov 21 2024 at 10:36 PM GMT+0000
Northwest MLS as distributed by MLS Grid
Last checked Nov 21 2024 at 10:36 PM GMT+0000
Bathroom Details
- Full Bathroom: 1
- 3/4 Bathrooms: 3
- Half Bathroom: 1
Interior Features
- Stove(s)/Range(s)
- Refrigerator(s)
- Microwave(s)
- Dishwasher(s)
- Water Heater
- Wall to Wall Carpet
- Walk-In Pantry
- Walk-In Closet(s)
- Vaulted Ceiling(s)
- Skylight(s)
- Hardwood
- Fireplace
- Dining Room
- Double Pane/Storm Window
- Ceramic Tile
- Bath Off Primary
- Second Primary Bedroom
Subdivision
- Westside
Property Features
- Stable
- Sprinkler System
- Shop
- Propane
- Patio
- Outbuildings
- Irrigation
- High Speed Internet
- Gas Available
- Fenced-Fully
- Arena-Outdoor
- Fireplace: Gas
- Fireplace: 1
- Foundation: Poured Concrete
Heating and Cooling
- Heat Pump
- Forced Air
- Ductless Hp-Mini Split
Flooring
- Carpet
- Hardwood
- Ceramic Tile
Exterior Features
- Cement Planked
- Roof: Composition
Utility Information
- Sewer: Septic Tank
- Fuel: Solar Pv, Propane, Electric
- Energy: Green Generation: Solar
School Information
- Elementary School: Buyer to Verify
- Middle School: Morgan Mid
- High School: Ellensburg High
Parking
- Detached Garage
- Attached Garage
- Driveway
Living Area
- 4,961 sqft
Location
Listing Price History
Date
Event
Price
% Change
$ (+/-)
Sep 20, 2024
Price Changed
$1,899,900
-5%
-100,000
Jul 09, 2024
Original Price
$1,999,900
-
-
Estimated Monthly Mortgage Payment
*Based on Fixed Interest Rate withe a 30 year term, principal and interest only
Listing price
Down payment
%
Interest rate
%Mortgage calculator estimates are provided by C21 Center Point and are intended for information use only. Your payments may be higher or lower and all loans are subject to credit approval.
Disclaimer: Based on information submitted to the MLS GRID as of 11/21/24 14:36. All data is obtained from various sources and may not have been verified by broker or MLS GRID. Supplied Open House Information is subject to change without notice. All information should be independently reviewed and verified for accuracy. Properties may or may not be listed by the office/agent presenting the information.





Description