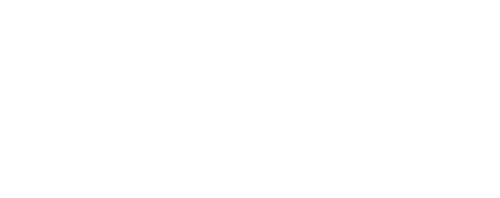


Listing Courtesy of:  Northwest MLS / Century 21 Center Point / Jami Elliott
Northwest MLS / Century 21 Center Point / Jami Elliott
 Northwest MLS / Century 21 Center Point / Jami Elliott
Northwest MLS / Century 21 Center Point / Jami Elliott 1941 Kittitas Hwy Ellensburg, WA 98926
Pending (34 Days)
$460,000
MLS #:
2282469
2282469
Taxes
$3,990(2024)
$3,990(2024)
Lot Size
3.01 acres
3.01 acres
Type
Mfghome
Mfghome
Year Built
2003
2003
Style
Manuf-Double Wide
Manuf-Double Wide
Views
Territorial, Mountain(s)
Territorial, Mountain(s)
School District
Ellensburg
Ellensburg
County
Kittitas County
Kittitas County
Community
Kittitas
Kittitas
Listed By
Jami Elliott, Century 21 Center Point
Source
Northwest MLS as distributed by MLS Grid
Last checked Nov 21 2024 at 10:36 PM GMT+0000
Northwest MLS as distributed by MLS Grid
Last checked Nov 21 2024 at 10:36 PM GMT+0000
Bathroom Details
- Full Bathrooms: 2
Interior Features
- Washer(s)
- Stove(s)/Range(s)
- Refrigerator(s)
- Microwave(s)
- Disposal
- Dryer(s)
- Dishwasher(s)
- Wall to Wall Carpet
- Walk-In Pantry
- Walk-In Closet(s)
- Vaulted Ceiling(s)
- Laminate Hardwood
- Dining Room
- Double Pane/Storm Window
- Ceiling Fan(s)
- Bath Off Primary
Subdivision
- Kittitas
Lot Information
- Secluded
- Paved
Property Features
- Sprinkler System
- Rv Parking
- Patio
- Outbuildings
- Irrigation
- High Speed Internet
- Fenced-Partially
- Dog Run
- Deck
- Barn
- Fireplace: 0
- Foundation: Poured Concrete
- Foundation: Concrete Ribbon
Heating and Cooling
- Heat Pump
- Forced Air
Flooring
- Carpet
- Vinyl
- Laminate
Exterior Features
- Cement Planked
- Roof: Composition
Utility Information
- Sewer: Septic Tank
- Fuel: Electric
School Information
- Elementary School: Buyer to Verify
- Middle School: Morgan Mid
- High School: Ellensburg High
Parking
- Rv Parking
- Off Street
- Detached Garage
- Driveway
Stories
- 1
Living Area
- 2,237 sqft
Location
Listing Price History
Date
Event
Price
% Change
$ (+/-)
Oct 03, 2024
Price Changed
$460,000
-3%
-12,000
Sep 16, 2024
Original Price
$472,000
-
-
Estimated Monthly Mortgage Payment
*Based on Fixed Interest Rate withe a 30 year term, principal and interest only
Listing price
Down payment
%
Interest rate
%Mortgage calculator estimates are provided by C21 Center Point and are intended for information use only. Your payments may be higher or lower and all loans are subject to credit approval.
Disclaimer: Based on information submitted to the MLS GRID as of 11/21/24 14:36. All data is obtained from various sources and may not have been verified by broker or MLS GRID. Supplied Open House Information is subject to change without notice. All information should be independently reviewed and verified for accuracy. Properties may or may not be listed by the office/agent presenting the information.




Description